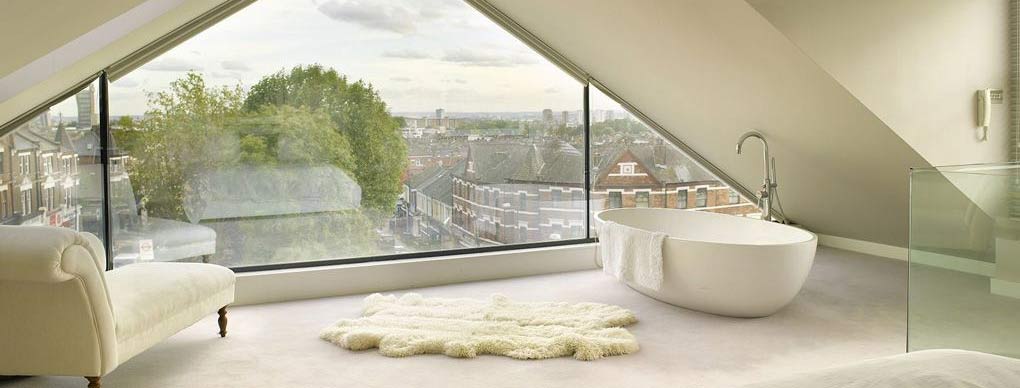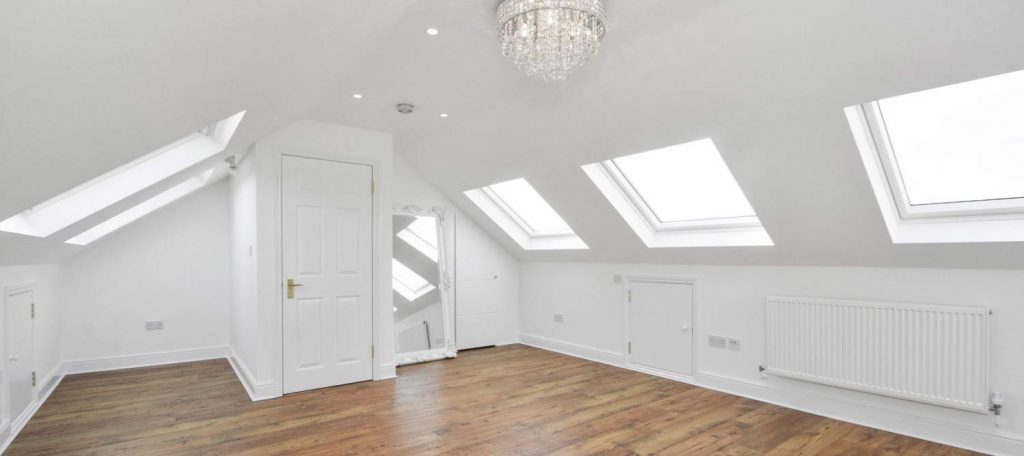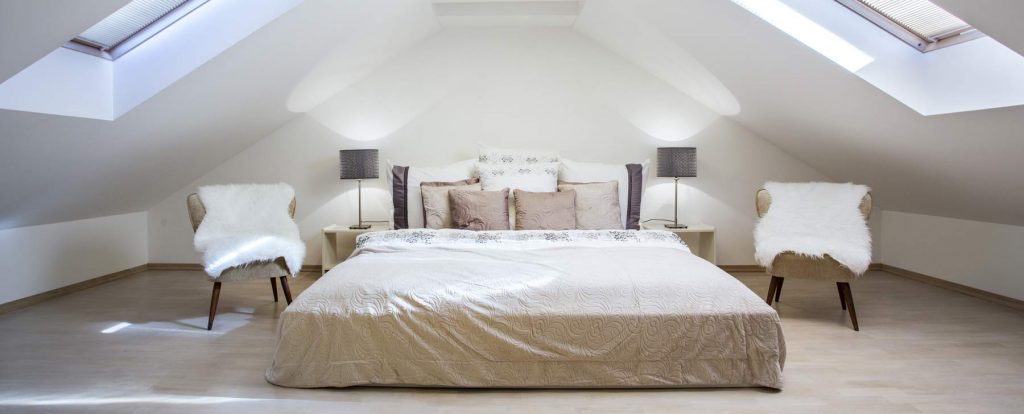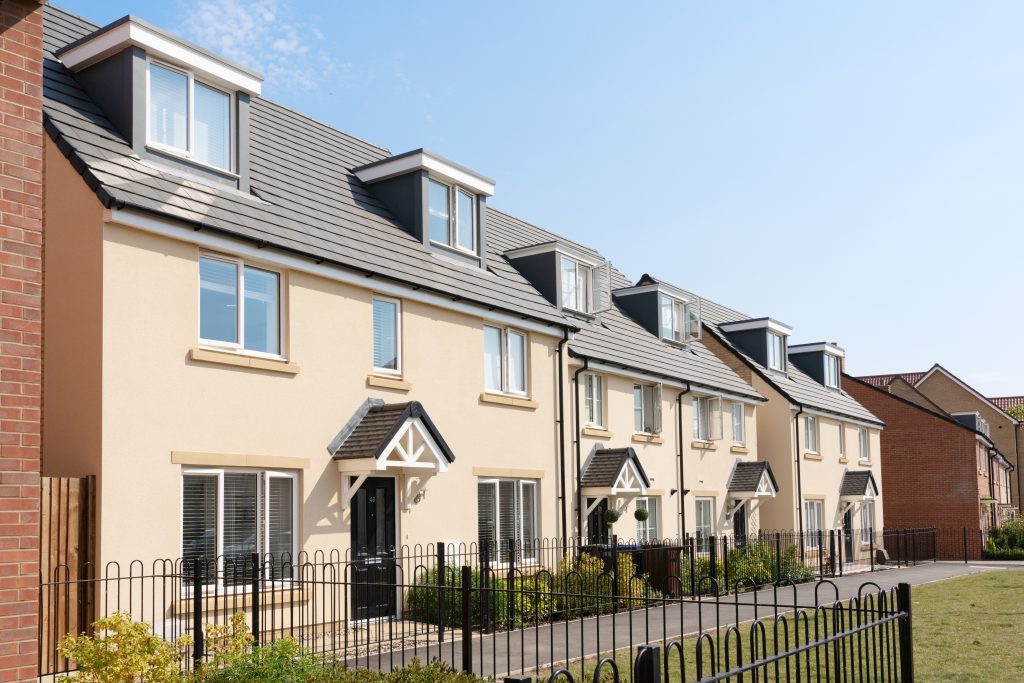Loft Conversions Warrington
What We Do.
Loft Conversions
Trend Design & Build are a turnkey company and loft conversion specialist. We have over 25 years of experience in loft conversions. Converting unused attics and loft spaces into beautiful, functional bedrooms, offices and other types of room in Warrington and the North West. Our primary goal is to offer high-quality loft conversions that add value and functionality to your home while creating a loft conversion space that you will be proud of for years to come.
There are so many advantages of converting an unused attic into a functional loft conversion, providing you with additional storage space, a new office, a bedroom or even a new nursery or playroom. Converting a loft into an additional living space usually increases the value of your property from between 10-20% as well, so serves as a great investment if you come to sell.
We are able to do loft conversions on all types of property including semi-detached, terraced, and detached.


The Process
Loft conversions essentially adds an additional story to your home, and our designers can turn old, dark, cramped attics into larger, brighter living rooms. When working at the upper level of your house, design possibilities are endless as new windows can be added to your roof, providing many benefits, particularly in the summer months.
The process is easy, too. Firstly, we’ll create an architectural plan for your loft conversion which serves as a guideline for the entire project. Then, our loft conversion experts will work on preparing the structural foundations for the new floor and wall systems that will be within the loft conversion, which includes: installing beams across the floor level – this is an integral part to loft conversions, all wiring, plumbing and any other electrical installations that are required. We’ll also install new insulation between the floorboards, internal walls and external walls to ensure our loft conversions remain energy-efficient. All of this work is completed without causing any structural alterations to your roof structure or home, and giving you extra room.
Once the groundwork has been implemented, our loft conversion specialists will construct your loft space using bespoke steps and doors that match the new area perfectly. Ventilation systems for loft conversions are made of PVCu or metal, depending on preference. Loft conversions frequently include skylights which can be fully customised to provide additional natural light, so the options are endless for your extension.
Don’t worry about having any prior experience or knowledge about loft conversions, building work, or even preparing your house for building work to start – we’ll do everything for you. Our team has been offering loft conversions for over 25 years, so we know what we’re doing when it comes to adding extra floor space to properties. If you’re ready for a price estimate on our services or need some advice on how much additional area might be added to your property via a loft extension, get in touch. You might be surprised how much value and how much more space can be added to a property with a loft extension.
We guarantee 100% satisfaction with our service as well as quality craftsmanship and high standards throughout each project we undertake.

Projects We Can Help With
Trend Design and Build is a professional construction company that can help you with a range of home improvement projects, including Dormer Conversions, Velux loft conversions, and ladders. With our expertise, we can turn your unused loft space into a functional and stylish living area that meets all building requirements.
Dormer Conversions
A Dormer Loft Conversion is a great way to add extra living space to your home. It involves adding an extension to your existing roof and installing dormer windows, creating additional headroom, floor space and lighting. Dormer loft conversions are popular because they can significantly increase the value of your property, while also providing extra space for a variety of uses, such as an extra bedroom, study, or playroom.
At Trend Design and Build, we can provide a complete Dormer Conversion service from planning to completion. Our expert team of builders and architects will work with you to design a space that meets your needs, while also complying with all building requirements. We’ll handle everything from the initial design to the final finishing touches, ensuring that your new loft conversion is both functional and beautiful.
Velux Loft Conversion
A Velux Loft Conversion is a popular way to create extra living space without the need for an extension. This type of conversion involves installing velux roof windows in your existing roof, providing natural light and ventilation. Velux loft conversions are ideal for creating a new bedroom, office, or studio space, and can significantly enhance the value of your property.
At Trend Design and Build, we specialize in Velux Loft Conversions, and our expert team can help you make the most of your loft space. We’ll work with you to design a space that meets your specific requirements and budget, while also ensuring that it complies with all building requirements. Our builders and architects will handle every aspect of the project, from planning to completion, ensuring that your new loft conversion is both stylish and functional.
Loft Ladders
Ladders are a practical and cost-effective way to access your loft space. They provide easy access to your loft area, allowing you to make more space in your hallway. At Trend Design and Build, we offer a range of loft ladder options to suit your specific needs and budget. Our team can advise you on the best type of loft ladder for your home, and we can also install it for you, ensuring that it is safe and secure.
Gable End Conversion
A Gable End Conversion can provide you with additional living space that is both functional and stylish. It can increase the amount of usable space in your home, and improve natural light. We’ll ensure that your Gable End Conversion complies with the local authority (which is an integral part), and is completed to the highest standards.
Furthermore, a Gable End Conversion can also enhance the overall value of your property and make it more attractive to potential buyers.
Building Regulations
At Trend Design and Build, we take building regulations seriously. We ensure that all our projects meet the latest building regulations and that our project has been permitted development beforehand, even if it’s a listed building, ensuring that your new attic space is safe, secure, and compliant. Our team of builders and architects have a wealth of experience in designing and constructing loft conversions on different types of homes in the UK including; terraced houses, detached houses, and semi-detached houses, ensuring that your extra space is both functional and beautiful.
What Requires Planning Permission?
In the UK, a loft conversion may require planning permission if certain criteria are not met. If the conversion involves extending the roof space beyond the existing plane of the roof, or creating a balcony or veranda, permission is typically needed. Additionally, if the property is located in a conservation area, national park, or an area of outstanding natural beauty, permission may be required. On the other hand, if the conversion falls under permitted development rights, such as not exceeding a certain height or volume, and not altering the roofline, then permission is not needed. It’s important to consult with your local planning authority or a professional builder before proceeding with a loft conversion to ensure compliance with regulations.

Further Information
To find out more about how we can help convert your loft today, contact our loft conversion specialists on the details below or visit our contact page.
- 0781 443 6551
- enquiries@trenddesignandbuild.co.uk
- Buckley Street, Warrington, WA2 7NS
- Mon-Fri: 9am - 5pm

